The landscape of Greater Washington’s colleges and universities is shifting — quite literally. And it’s got to do with more than just the pandemic.
Academic programs like cloud computing and nursing are swelling with demand from employers. The further threat of climate change calls upon local jurisdictions and private developers to prioritize sustainability and renewable energy. Many campuses are reaching the 100-year mark, which means their buildings are old, their electrical systems outdated, and their equipment in need of an upgrade to keep up with what students need today, and beyond.
The average college student’s identity is changing, ushering in a student body that’s predominantly older, female, more racially and culturally diverse, working a full-time job and seeking career preparation in a variety of ways. That’s all complicated by the rising cost of education and teetering student debt problem that continue to hover over the country’s most marginalized prospective students, threatening access to the golden ticket of a four-year degree.
And like many far-reaching issues facing the region’s — and the country’s — systems of access and economic drivers, so much boils down to infrastructure.
“Building or renovating for the nontraditional, older student is a challenge because nobody thinks of them,” said Pat McGuire, president of Trinity Washington University. “But that’s who we are and that’s who we want to serve.”

The pandemic may continue to eat away at the revenue of higher education institutions, complicate their operations, impact staffing, force a reckoning with online access, dampen enrollment and ultimately call into question the need for the massive lecture hall. And yet, the message from academia’s presidents and real estate and planning leaders is clear today: The physical design is changing, but the demand for a unique sense of place on the college campus has never been more clear.
“All of us who manage physical campuses have spent the two years of the pandemic so far wondering about the future of the physical campus. Since we have proven to ourselves — some of us, kicking and screaming — but we’ve proven that we can do online learning, which has sharpened the question of, ‘Is there still going to be a place for physical campuses in the future?’” McGuire said. “I’m one of those people who says, ‘Absolutely, yes,’ because the physical campus is more than a place with classrooms. It is a society.”
Darryll Pines, president of the University of Maryland, said the residential campus model still rings true, but students’ needs for learning are shifting. For Maryland, that’s meant a jump from 5% to 20% virtual learning that he anticipates will stick around.
“The group of people who come to our institution — like many residential campuses — they’re still coming. They’re going to always come. They want that college experience. That’s never going to go away for the 18- to 26-year-old human being,” Pines said. “However, what we have noticed over the last two years is that these young people also want to have some flexibility in their curriculum.”
That hasn’t spared universities from needing to invest in place, even through the pandemic, said Ken Ulman, the University of Maryland’s chief strategy officer of economic development and president of Terrapin Development Co. “The institutions that are going to thrive in the next generation are the places that have a compelling reason for you to physically go to that place. Otherwise, get a degree online,” he said. “This is not just putting up buildings.”
In that vein, we offer some of the most significant ongoing or planned campus projects for the next five years, ranging from solar panels to student centers to storage for beet juice. This list alone — which is hardly exhaustive — encompasses at least $3.6 billion and 8.24 million square feet worth of new and renovated university development on the books.
However, the pandemic’s effect on construction, including on local college campuses, doesn’t come without complication. Supply chain issues have resulted in escalating costs for labor and materials, forcing construction crunch times and delays in some cases. In others, it means more flexible, tech-focused classrooms to plan for the future of hybrid learning.
These projects also have an ambitious underlying aim: to attract the most talented students to Greater Washington and convince them to stay, to learn, and to start and continue their careers here to continue feeding a regional workforce that’s set itself apart in the past, but is now competing more vigorously with other lower-priced markets in the era of remote work. Ultimately, these projects matter both to the institutions ushering in them, and the growth they plan to bring to the region.
American University
American University, which is undergoing a much broader process of campus master planning for the next 20 years, wants more immediately to add a new Center for Athletic Performance on its D.C. campus to update its athletics department. The project is part of its 2021 campus plan, still pending approval from D.C. authorities.
Center for Athletic Performance
- The agenda: The three-story facility proposed for the D.C. campus’ west side will update its athletics department and expand recreational space. It will include a basketball practice gym, wrestling and volleyball competition venue and support areas, a broadcast and media production facility, locker rooms, multipurpose student-athlete space, space for sports medicine and strength and conditioning, and academic support space.
- Location: University Avenue NW on the west campus, next to Reeves Field
- Size: 58,000 square feet
- Cost: The university declined to share the project’s total cost but appears to be in the fundraising stage and is seeking philanthropic donations.
- Timeline: This project is part of American’s 2021 campus plan, which has been waiting for a final order from the D.C. Zoning Commission and can’t move forward with construction until then, said spokeswoman Sandra Rodriguez. The project is still in the early planning stages, and there isn’t a set timeline for construction.
- Partners: TBD
Bowie State University
The most significant undertaking by Bowie State University, Maryland’s oldest historically Black university, is a new communications arts and humanities building, designed to anchor the section of the Bowie campus, and accentuate outdoor space for classes and performances, said spokeswoman Cassandra Robinson. It’s all part of the university anticipated growth in the future.
"The project will assist in the alleviation of the present classroom deficit and partially absorb some of the projected growth in student enrollment," Robinson said.
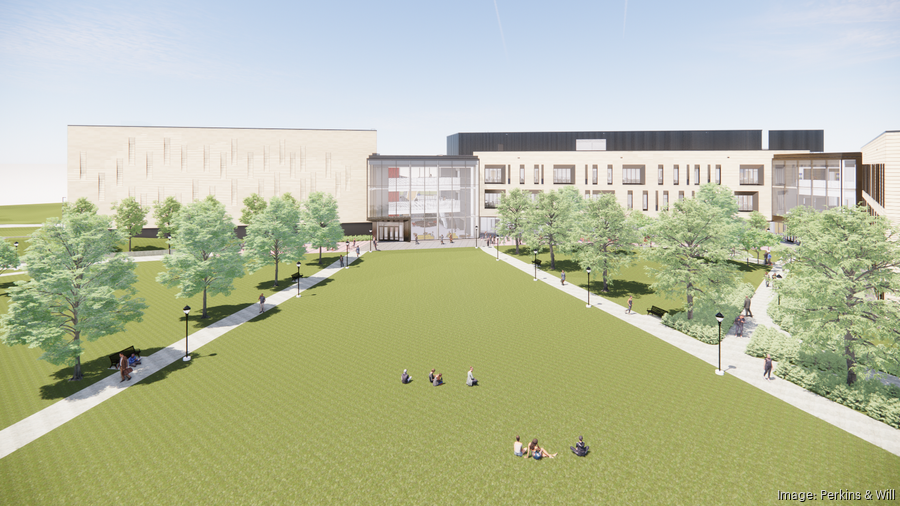
Communications Arts and Humanities building
- The agenda: This new building will house the departments of communications, history and government, English and Modern Languages, and ROTC. It will include a 1,500-seat auditorium, an ROTC training plaza and television and radio studios.
- Location: Replacing the Martin Luther King Center, at Henry Circle on campus
- Size: 191,500 gross square feet
- Cost: $162 million, funded by Maryland’s state capital improvement program
- Timeline: Construction is scheduled to start in March, and the building will open in fall 2024.
- Partners: Designed by architect Perkins & Will
Catholic University
The Catholic University of America’s expansion plans focus on expanding its academic programs, particularly centered on the demand for nurses reflected in the health care industry locally and amplified across the U.S.
“We will bring the foremost technological advances into play to help educate the next generations of Catholic University nurses with state-of-the-art labs and classroom spaces,” President John Garvey said at the project’s groundbreaking in December.
Solar array
- The agenda: Catholic University is in the final stage of planning and permits for a major ground solar array on its west campus, planned to be the largest in Greater Washington, as first reported by the Washington Business Journal in October. The site will include environmental sustainability education programs for local K-12 students. It will generate 11,000 megawatt-hours of energy per year, which is equal to 25% of the university’s energy consumption. The power generated would be sold through the electrical grid.
- Location: The west side of Harewood Road NE and south of the Saint John Paul II National Shrine
- Size: 25-acre solar array installation with 6- to 8-foot-tall panels, ground-mounted at an angle
- Cost: The university declined to share the cost and funding sources.
- Timeline: The project is in its final stage of planning and permitting. The university declined to share construction plans.
- Partners: The university declined to share the solar development company at this time, saying it will announce these details in a few months.
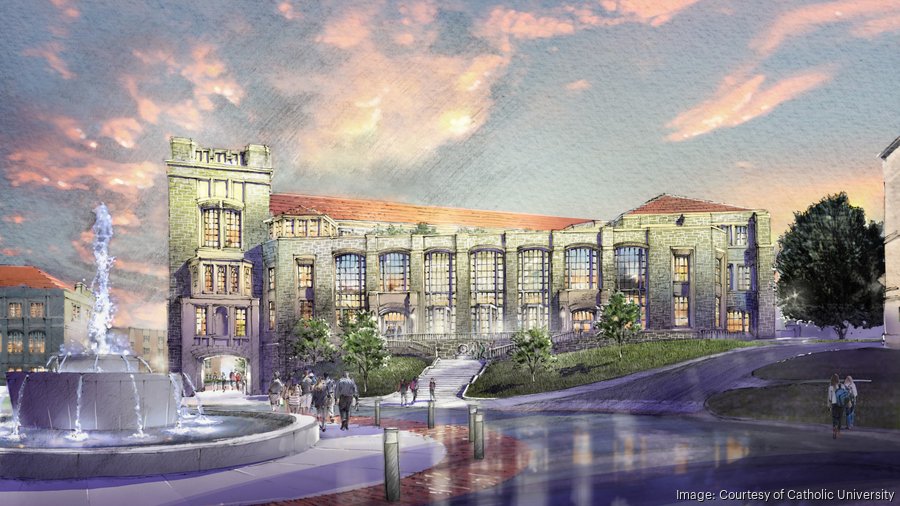
Nursing and science building
- The agenda: A new nursing and science building will double the space for the Conway School of Nursing, which currently enrolls 285 students online and in-person, making way to expand faculty and enrollment and to fulfill the exploding need for qualified nurses and nurse administrators. The four-story building with a parking garage will include modern simulation suites, a virtual reality studio, flexible classrooms and seminar rooms, and anatomy and physiology labs. The goal is to reach LEED Gold and WELL certifications.
- Location: At the intersection of Michigan Avenue NE and Seventh Street NE
- Size: 102,000 square feet
- Cost: $80 million, plus a $5 million new campus gateway with redesigned multimodal pathways. Philanthropists Bill and Joanne Conway have donated $40 million.
- Timeline: Construction starts this spring, with building set to open in fall 2024
- Partners: Designed by architects Ayers Saint Gross and Robert A. M. Stern Architects; built by Clark Construction Group
George Mason University
Mason’s major projects that will open within the next five years include its IDIA building and School of Computing on its Arlington campus as well as a new life sciences and engineering building located in Manassas. Both projects are part of the university’s response to the need for more specialized labs, especially wet labs, as bioscience and other related academic programs are increasing in demand, and to get ahead of projected growth in enrollment.
“These projects represent the building blocks of Mason’s future, consistent with the distinct and strategic campus visions laid out in our new Master Plan,” Carol Kissal, Mason’s senior vice president for administration and finance, said in a statement. “The projects in our capital plan will renew and reimagine the academic core and student experience on our Fairfax campus, while the developments at the Arlington and SciTech will focus each campus’s graduate programs, while fostering commercial and industry partnerships.”
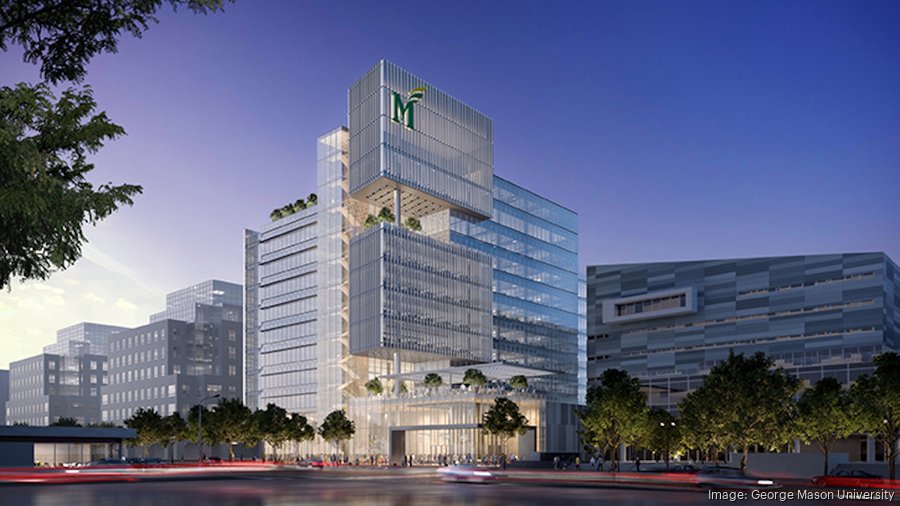
IDIA
- The agenda: This new building will house GMU’s Institute for Digital Innovation, its tech research hub building and its School of Computing on its Arlington campus in Virginia Square. The building is seeking LEED Platinum certification.
- Location: 3401 Fairfax Drive, Arlington
- Size: 360,500 square feet
- Cost: Total cost is $242.78 million, according to Mason’s capital projects document, including $84 million from the commonwealth of Virginia, $84 million from fundraising and $74.78 million from investors like Edgemoor or otherwise through debt funding
- Timeline: Construction started in early January, and the building will open in the summer of 2025.
- Partners: Mason has an interim agreement with Mason Innovation Partners, a development partner that includes Edgemoor Infrastructure & Real Estate as developer and investor and Harrison Street as a capital partner, plus others. The general contractor is Bethesda-based Clark Construction Group.
Life Sciences and Engineering Building
- The agenda: This new project planned for Mason’s Science and Technology Campus in Manassas responds to Mason’s growth and need for more and better instructional labs, classrooms and support spaces. Currently in design, when complete it will be used by the College of Engineering and Computing, the College of Science, the College of Education and Human Development, and the College of Visual and Performing Arts.
- Location: 10890 George Mason Circle, Manassas
- Size: 133,000 gross square feet, four-story building, with an additional 5,000 square feet of backfill at Katherine G. Johnson Hall and Discovery Hall
- Cost: $98 million, which Mason lists as eligible for state funding
- Timeline: Construction is scheduled to start in the spring, with opening planned for fall 2024
- Partners: The project is being designed by EYP Architecture & Engineering, with construction by Skanska USA Building Inc.
Georgetown University
Georgetown University is collaborating with MedStar Health to build out a new medical facility on its medical campus, designed to modernize and upgrade the technology of its clinical environment. The university said the goal of the new medical/surgical pavilion is to attract even better talent in terms of students, nurses, physicians and researchers, particularly across the orthopedics, cancer, neurosciences, transplant and surgical disciplines.
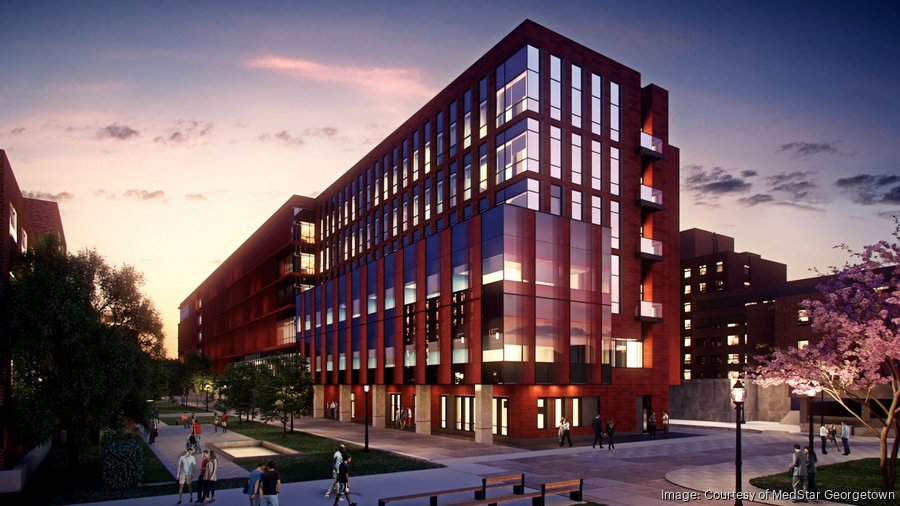
MedStar surgical pavilion
- The agenda: MedStar Health is building a new medical/surgical pavilion on Georgetown’s medical campus to update MedStar Georgetown University Hospital. The facility will include 156 private patient rooms, 32 operating rooms, a new emergency department with 33 private rooms, a rooftop helipad and three levels of underground parking.
- Location: 38th Street and Reservoir Road NW
- Size: 477,000 square feet
- Cost: $655 million, and the partnership is seeking $200 million in philanthropic investments, plus funding through bond financing and cash, according to hospital spokeswoman Lisa Clough
- Timeline: Construction underway, with the pavilion opening in mid-2023, Clough said
- Partners: Clark Construction Group is the on-site contractor for construction; designed by architects Shalom Baranes Associates and HKS; project management by Trammell Crow Co.
George Washington University
GWU wants to renovate the largest first-year residence hall located on its Foggy Bottom campus. The goal is to improve and modernize a freshman’s first impressions of campus, while also facilitating collaboration among residents, spokeswoman Crystal Nosal said.
“Its role in providing a high-quality living-learning experience is critical to creating a sense of identity and community for GW’s Foggy Bottom campus,” Nosal told the Washington Business Journal. “With the intent to draw students out of their rooms and into opportunities to live, learn and develop as an inclusive community, the building’s design integrates academic and social experiences around a lively central spine with views, clear orientation and destinations for collaboration.”
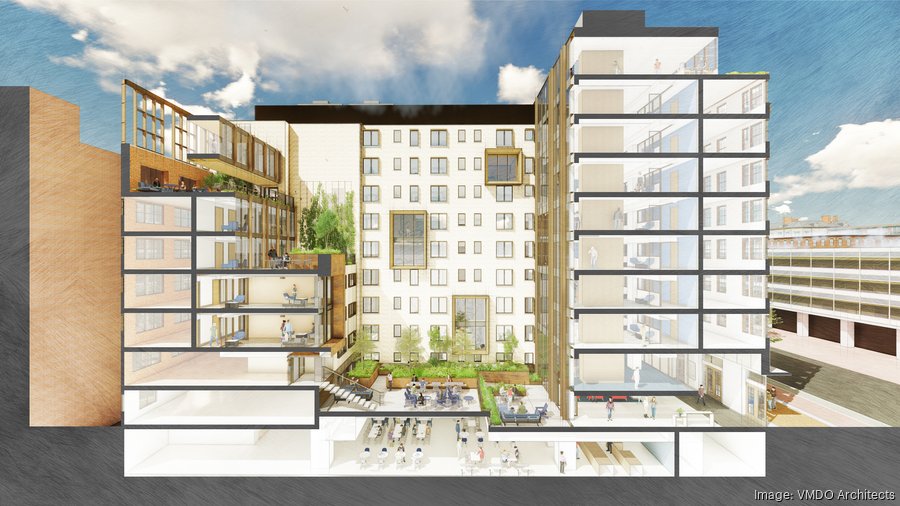
Thurston Hall Renovation
- The agenda: Thurston Hall’s interior renovation, approved by the university’s board of trustees in 2019, will add a new atrium, student lounges, community spaces and central courtyard. Its design includes a green roof and rooftop solar panels and is on track to reach LEED Gold status. The renovated hall will house about 825 students in double and single dorm rooms, as well as residential life staff and faculty members.
- Location: 1900 F St. NW
- Size: 200,000 square feet
- Cost: The university declined to share the cost and funding sources.
- Timeline: Open for students to move in fall 2022
- Partners: Construction by Clark Construction Group; design by Charlottesville-based VMDO Architects
Howard University
Howard University’s development footprint highlights its focus on bolstering medical research, as well as the need for more student housing, closer to its main campus in Shaw, in anticipation of a growing student body.
One of those endeavors is redeveloping its Wonder Plaza on Georgia Avenue NW to offer more amenities to students.
“The site offers an opportunity to build on the neighborhood’s revitalization momentum, while serving critical university functions,” reads a document about the project, shared by university spokeswoman Misha Cornelius, which adds that the development fits within Howard’s strategic plan, land plans and campus master plan. “The Wonder Plaza Site is envisioned in the campus plan as a fusion building that integrates recreation and student residence, and will become a nexus of activity on the western edge of the core campus.”
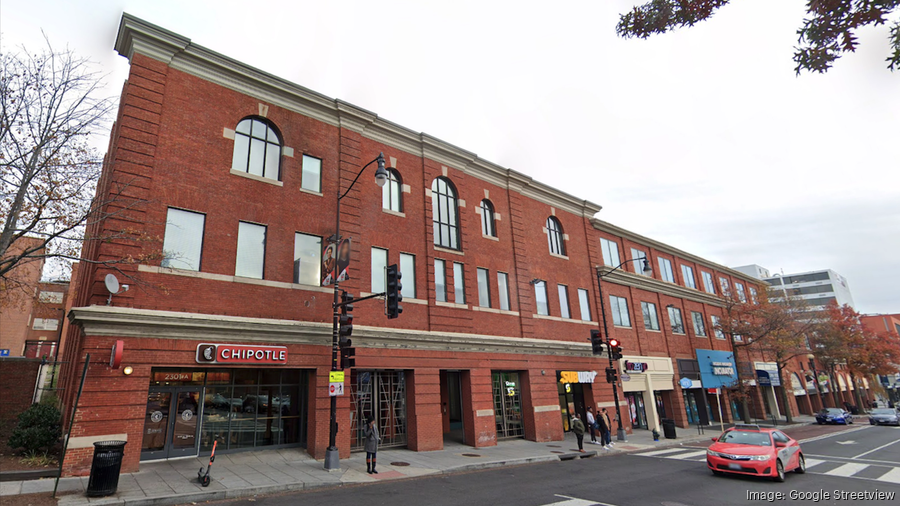
Wonder Plaza
- The agenda: Howard University is redeveloping Wonder Plaza to expand the existing two-story retail and office building to include five stories of student dorms to house about 300 students — bringing housing facilities closer to the central campus — as well as recreational spaces, retail, restaurants, a roughly 30,000-square-foot computer lab and wellness space.
- Location: 2301 Georgia Ave. NW
- Size: 90-foot-tall building with 320,201 gross square feet across seven floors, plus two levels of below-grade parking, located on a 1.59 acre site
- Cost: The university declined to share the cost and funding sources.
- Timeline/partners: Howard is still in the selection process for the project’s developer, and the development partner isn’t yet selected, Cornelius said.
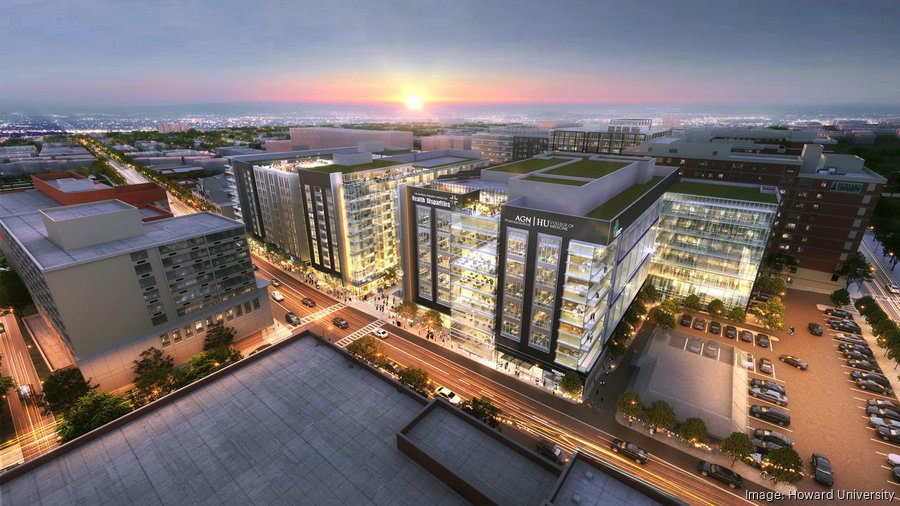
National Research Center for Health Disparities
- The agenda: Howard’s new center on health disparities research is in the final design stages for the new lab and office building adjacent to its main campus and around the corner from Howard’s College of Medicine. The privately funded project is designed to attract biomedical research organizations and pharmaceutical companies solving chronic illnesses, especially for those that mostly impact communities of color.
- Location: 2200-2320 Georgia Ave. NW and 2253-2265 Eighth St. NW
- Size: The 260,000- square-foot space is proposed to include 433 units of multifamily housing space at 459,556 gross square feet to house researchers, faculty, graduate students, and other residents; 39,728 gross square feet of street-level retail; 156,198 gross square feet of lab space; 104,132 gross square feet of office space; 10,100 gross square feet for a public park with two outdoor plaza event spaces; and 234 parking spots
- Cost: More than $400 million, funded through private equity and debt
- Timeline: Construction slated to start in the spring of 2022, a year earlier than initially planned, and finish in 2026
- Partners: Development partnership between developers Quadrangle, Capstone and Edens
Marymount University
A potential tenant on Marymount’s next major expansion: beet juice.
Right now, Arlington County, like other jurisdictions, salts its roads ahead of ice and snow to prevent dangerous driving conditions. But the solution proves to be a danger for animals and for waterways that feed into the Potomac River.
Marymount University wants to solve the issue by adding green space to the surrounding neighborhoods near its Arlington campus, with a physical space for road treatment that isn’t harmful to the environment and follows the lead of cities like Seattle and Portland, said Barry Harte, vice president for finance and operations and treasurer at Marymount. Beet juice has a chemical that can do just that. While he acknowledges there are other solutions worth exploring, too, he said the university is up for taking research risks.
“We have a fairly new president, lots of ambitious plans, a desire really to up the profile,” Harte said. “I think what you’re going to see is construction and fundraising and engagement that matches that desire.”
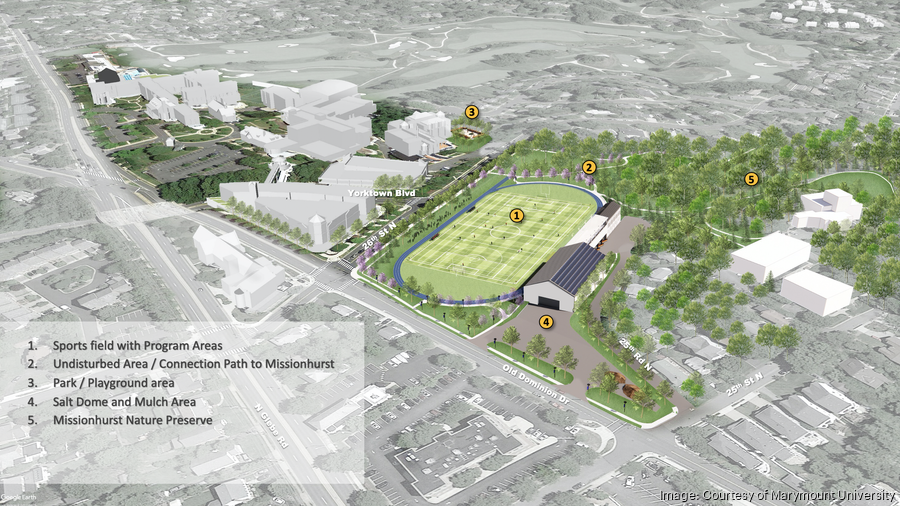
Green Initiative
- The agenda: Marymount wants to work with the Arlington County Board to establish a new community-accessible green space to replace what is now just open space and “a really ugly salt dome,” Harte said. Missionhurst Catholic Organization would provide some of the space, along with the university and the county, and the project would include 4 acres of athletic facilities, a dog park, open space and infrastructure for treating icy roads.
- Location: Between 28th Street and Old Dominion in Yorktown
- Size: 20 acres
- Cost: $10 million, funded through philanthropy. The athletic fields would fund the upkeep of the space and road infrastructure, Harte said.
- Timeline: The architectural plans are finished and the team has met with the neighborhood advisory committee and County Manager Mark Schwartz. Marymount is planning a five-year window for this project, but Harte says the university is ready to go once it gets the necessary county approval.
- Partners: Designed by D.C.-based Ayers Saint Gross
University of Maryland
President Darryll Pines views the university’s role in helping to solve the “grand challenges” facing society: climate, sustainability, clean energy, Covid, just to name a few.
“As we think about the social context of these grand challenges, they help us redefine our need for the infrastructure,” he said. “It’s in that context that we have looked at both what has just happened to us and how it refines our strategic plan and what we’re going to focus on, which then refines our master plan, both on the campus, off the campus, of why we are working on it.”
Corporate partners like quantum computing startup IonQ Inc. taking up shop at the University of Maryland’s Discovery District can’t thrive without recruiting great talent, which requires a consideration of quality of life in the project’s design goals, pointed out Ken Ulman, the University of Maryland’s chief strategy officer of economic development and president of Terrapin Development Co. It’s no longer enough to just work for best quantum computing company and have all the latest technology at your fingertips. You have to want to live where you work and attend school, too — especially given the perks of virtual work and learning, he said.
In order to be a hub for innovation, “you do have to build out the ecosystem that folks demand,” Ulman said. “What are the drivers of things that help you choose where to live and where to put your business? We’re addressing all of those, from housing choices, from shopping, from transportation options, recreation. This is not just putting up buildings. It really is an ecosystem development.”
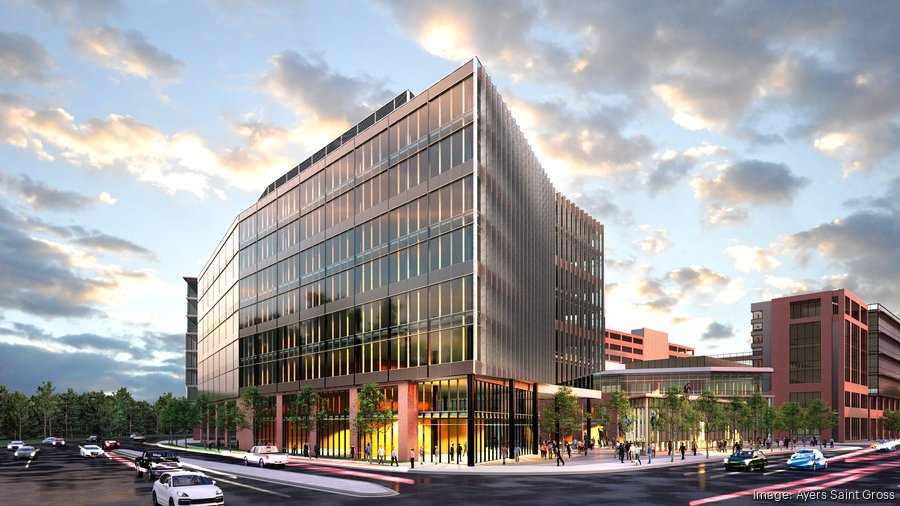
Discovery District
- The agenda: The 150-acre Discovery District, formerly known as M Square research park, has been years in the making as a research and innovation hub for the University of Maryland. Its vision was designed by Baltimore-based architecture firm Ayers Saint Gross and Michael Vergason Landscape Architects. The goal is to spin out companies, connect students with internships and jobs locally on campus, and provide those employers with talent, as well as to deepen a focus on quantum computing and climate research, Pines said.
- Location: 5850 University Research Court, College Park
- Timeline: Both projects will be delivered in the next five years, Ulman said.
- Partners: Includes one joint venture with Brandywine Realty Trust to develop a $300 million mixed-use project on a 5-acre parcel, with 550,000 square feet of office, retail, and research space, located at 7777 Baltimore Ave. Includes another joint venture with Corporate Office Properties Trust to develop a 60-acre parcel into a full 1.6 million square feet of office space — of which 415,000 square feet are already built.
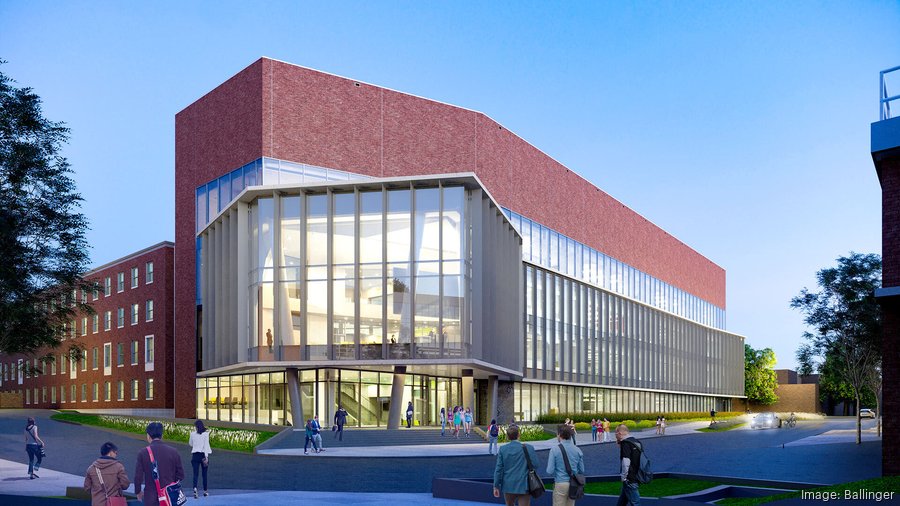
Chemistry building
- The agenda: The new chemistry building on Maryland’s campus in College Park will serve as the chemistry department’s new home for research. The facility will include 34 research labs, two core research facilities, 13 meeting rooms, 17,000 square feet of workspace and 13,000 square feet of collaborative space.
- Location: 8051 Regents Drive, College Park
- Size: 105,000 ground square feet
- Cost: $120 million, funded mostly by the state ($105 million) and the rest from private donors
- Timeline: Construction started in August, expected to open in mid-2024.
- Partners: Whiting-Turner as general contractor, Philadelphia-based Ballinger as architect
Montgomery College
Montgomery College’s three major projects right now pertain to improving student access and resources and expanding and modernizing classroom and lab spaces to accommodate for the college’s expected growth. All three projects are included in the college’s 2013-2023 facilities master plan and ensuing updates.
Right now, Montgomery College’s Germantown campus is the only one without a hub for student services. “For someone who might be the first in their family to go to college, we want those services to be consolidated,” spokesman Marcus Rosano said.
Kristina Schramm, Montgomery College’s interim director of capital planning, design, and engineering, provided the following details on three major projects that are upcoming, particularly a key one slated for its Takoma Park/Silver Spring campus.
“It’s a very diverse area, and compared with the rest of Montgomery county, the income level is lower as well as the education level,” Schramm said. “If someone is relying on public transportation to get to the Takoma Park campus or any of the other campuses, it can take quite a while, so this would provide easier access to education for the residents.”
Germantown Student Services Center
- The agenda: This new building will centralize student services to make it easier for students to register for courses on the Germantown campus itself. The facility will also include offices of admissions, financial aid, student life, public safety, a library, bookstore, mailroom, cafeteria and student study spaces.
- Location: 20200 Observation Drive in Germantown, across the street from the campus bookstore
- Size: 153,660 gross square feet
- Cost: $121 million, to be split equally by Montgomery County and the state of Maryland
- Timeline: Design will start next year, construction will start in 2025, the building will be outfitted with furniture and equipment in 2027, and opening is planned for fall 2028.
- Partners: TBD
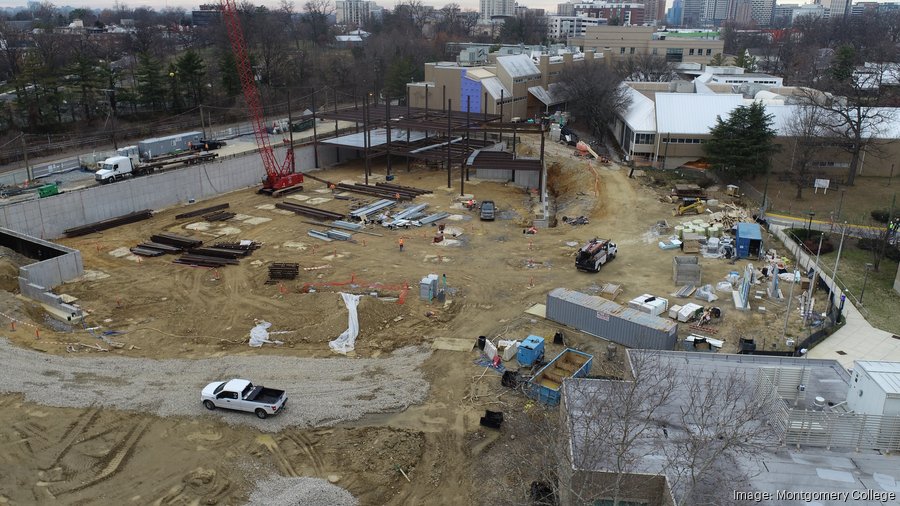
Takoma Park/Silver Spring Catherine and Isiah Leggett Math and Science Building
- The agenda: This new building will house more lab facilities and general education classes for the college’s Takoma Park/Silver Spring campus.
- Location: 55 Fenton St.
- Size: 108,168 gross square feet
- Cost: $95.5 million, to be split equally by Montgomery County and Maryland
- Timeline: Currently under construction, and scheduled to be complete in fall 2023
- Partners: Designed by SmithGroup; contractor is Baltimore-based Barton Mallow Co.
East County Fourth Campus
- The agenda: The new campus is currently in the concept stage. Montgomery College’s real estate brokers are working on establishing the initial education center in East County and to find land that can support later expansion. The campus would include the college’s East County Education Center; a Truth, Racial Healing and Transformation Center; a community engagement center; credit, noncredit and industry certificate courses; and counseling courses.
- Location: TBD
- Size: TBD
- Cost: TBD, but will be funded by both Montgomery County and Maryland
- Timeline: The college finished a feasibility study for the campus in September, and the board approved it in late January. Next steps are approval from the Maryland Higher Education Commission. It would be a 10-year-long project that would proceed in phases, if it’s given the green light.
- Partners: TBD
Northern Virginia Community College
Northern Virginia Community College’s current projects focus on preparing the next wave students to meet the region’s workforce needs, particularly in health care and skilled trades sectors, as well as expanding capacity for an expected growth in enrollment in the future, said spokeswoman Hoang Nguyen.
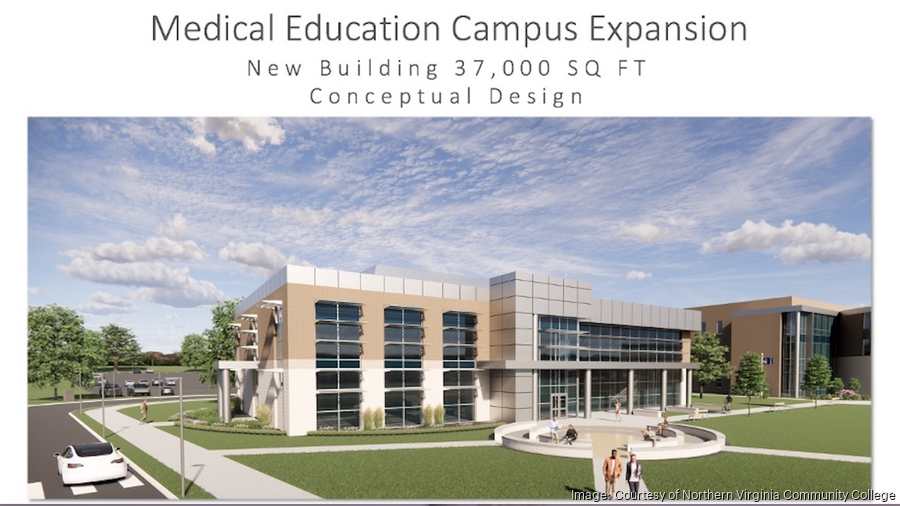
Center for Medical Excellence
- The agenda: NOVA plans to add a new building on its medical education campus in Springfield to keep up with the regional demand for nurses and other health care workers, as well as the community college’s own demand from prospective students. The building located along Springfield Center Drive will include a virtual hospital to simulate clinical experiences, a triage area, labor and delivery rooms, telehealth services and flexible classrooms.
- Location: Springfield Center Drive, next to the current medical education building
- Size: 37,000 square feet
- Cost: $25 million, from Virginia’s General Assembly
- Timeline: The project, in early stages, is expected to be completed in five years, Nguyen said.
- Partners: TBD
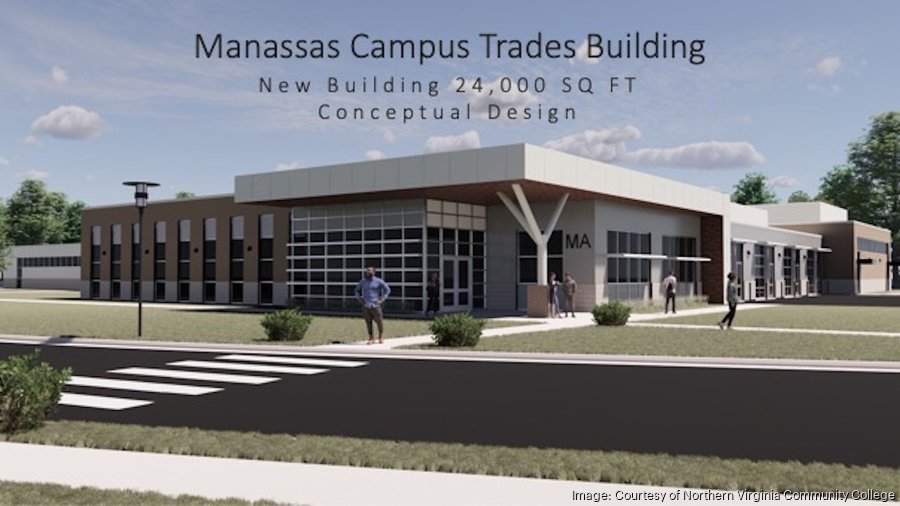
NOVA Skilled Trades Center
- The agenda: The community college will add a new skilled trades center to its Manassas campus for workforce development, including new programs like trainings for future electricians, auto technicians and HVAC technicians, said Dana Kauffman, NOVA’s director of college government affairs.
- Location: On the athletic field
- Size: 24,000 square feet
- Cost: $15 million, from Virginia’s General Assembly
- Timeline: Construction to start in 2024
- Partners: Seeking proposals from potential contractors
Prince George’s Community College
Prince George’s Community College is navigating the pandemic’s push toward hybrid learning by including spaces and learning environments in its design that can serve both in-person and online learning, said Donald Pruett, PGCC’s acting director of planning, design and construction.
“We’re trying to develop our built environment based on what we’ve learned,” Pruett said. “Traditionally, community colleges are commuter-type schools. We’ve learned that when students are engaging with other students while on campus, they have a greater learning experience and they’re becoming more successful and we want to engage those needs for them. We don’t want to just put them in a box.”
Pruett added that it’s important to the community college to preserve what they can of the original building as an artifact and incorporate it into the new design, as well as approach construction with a “domino effect” of one after the other.
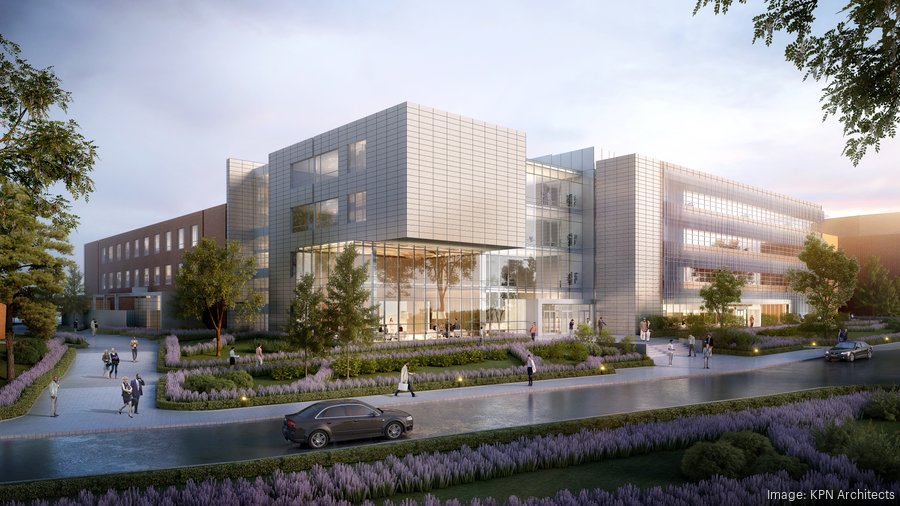
Marlboro Hall
- The agenda: The expansion of the current building would house the fine arts, humanities and mathematics departments. With this expansion, it will be the largest building on the Largo campus, and will include high-tech classrooms, more efficient HVAC, electrical, plumbing and technology systems, a new roof, ADA compliance, and will include more student lounges and open spaces for collaboration.
- Location: 13 Kent Drive, Largo
- Size: Increasing the three-story building from 130,000 square feet to 220,000 square feet
- Cost: $127 million, but that’s only going up because of supply chain issues and the rising cost of materials and labor. It’s being funded with Maryland and Prince George’s County dollars.
- Timeline: Under construction since January 2020 and snagged by delays; completion date is set for August 2024 to get ahead of future material shortages.
- Partners: Construction by Gilbane Building Co., design by Baltimore-based KPN Architects
Duke Student Center
- The agenda: A renovation and expansion for the current student center at Prince George’s Community College’s Largo campus is in the programming and concept phase of design. The goal is to expand student resources on campus, such as adding meeting and conference space with a new third level to host events and catering opportunities for the culinary program, student lounges, student organization space, rebranding of food services, and an updated bookstore.
- Location: 301 Largo Road, Largo
- Size: Adding 40,000 square feet to the existing 69,000-square-foot building, depending on the budget
- Cost: $63.1 million, to be funded by both Maryland and Prince George’s County
- Timeline: Construction is expected to start September 2024, with an opening date of August 2026
- Partners: Designed by Baltimore-based Hord Coplan Macht
Trinity Washington University
Trinity Washington University’s small campus in Brookland will turn 125 years old this year — and several of its buildings show it. Historically a women’s liberal arts college for Catholic women, Trinity now serves predominantly Black and Latina female students, as well as working and commuter students, and it’s attempting to update its architecture to meet their needs. When it comes to its Alumnae Hall, a nearly 100-year-old dining hall and dorm at the core of its campus, it would be easier to tear it down, but Trinity is fundraising for a renovation — one that will also require historic preservation, said President Pat McGuire.
“How do we repurpose this old dormitory and dining hall into this modern campus center where everybody who comes to this campus of any age, regardless of whether they have a meal plan or not, regardless of whether they live here or not?” McGuire asked.
She said it’s been a place where students, regardless of age or year, can commiserate over their struggles, academic or emotional, perhaps lessening each other’s burdens, especially for young female students. “Those are the conversations that happen over a cup of coffee,” she said. “They’re not going to happen on Zoom, so we want to create that sense of camaraderie. Our students call it the Trinity sisterhood.”
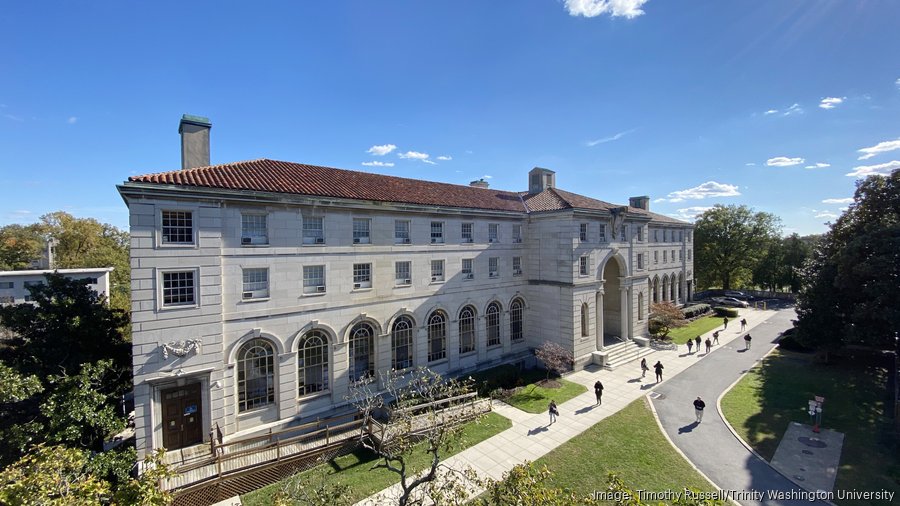
Alumnae Hall
- The agenda: Trinity is fundraising to renovate its Alumnae Hall, a five-story building constructed nearly a century ago. It now holds a dining hall, lounge space in the basement, and dormitories on top. The revamp will add a new servery in the dining hall and a new kitchen, which was last renovated in the 1960s, on the lower level to include both full meals and casual dining options, a new student lounge, a new HVAC system with air conditioning, new plumbing and restrooms, new elevators, refurbished interiors, new and refurbished windows, and an ADA-accessible entrance with a ramp and automatic doors. The project is seeking LEED Silver certification.
- Location: 125 Michigan Ave. NE, between Main Hall and Trinity Center for Women and Girls in Sports
- Size: 65,700 square feet
- Cost: $45 million, supported by a capital campaign aiming for at least $30 million in donations; remaining through borrowed financing
- Timeline: Construction date depends on success of fundraising campaign
- Partners: Conceptual design by Baltimore-based Quinn Evans, additional design by New York City-based Beyer Blinder Belle; general contractor Consigli Construction Co., based in Milford, Massachusetts
Virginia Tech
The Blacksburg university’s expansion into Northern Virginia is most notably marked by its billion-dollar innovation campus, the largest of all the regional higher education projects and one eventually envisioned as a hub for private companies, researchers and funders. This initial phase entails three academic buildings located in Potomac Yard, with the first now under construction. Its conception is no coincidence: The university’s effort to create a long-term tech talent pipeline prioritizing people of color was sparked by Amazon.com Inc.’s HQ2 search.
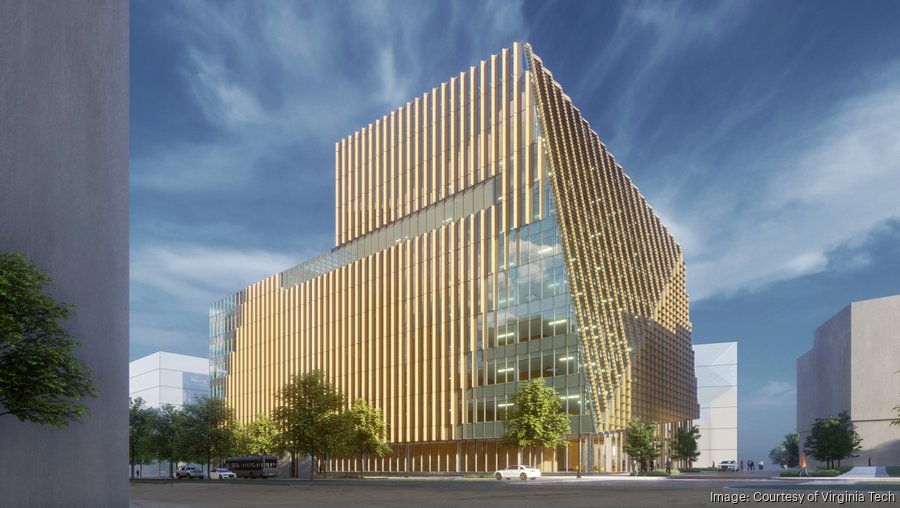
Innovation campus
- The agenda: Boosted by an incentive deal with the commonwealth, Virginia Tech will enroll 750 master’s students and 200 doctoral students at full capacity in cybersecurity, quantum information science and technology, and artificial intelligence by 2028 at its innovation campus.
- Location: 3575 Potomac Ave. on 3.5 acres in Alexandria’s Potomac Yard
- Size: Three buildings, one 300,000 square feet; two other 150,000-square-foot buildings
- Cost: $1 billion, funded through corporate donors, Virginia subsidies and other philanthropy
- Timeline: Construction on the first academic building started in September, set to open in fall 2024
- Partners: Built in partnership with JBG Smith Properties, designed by SmithGroup





